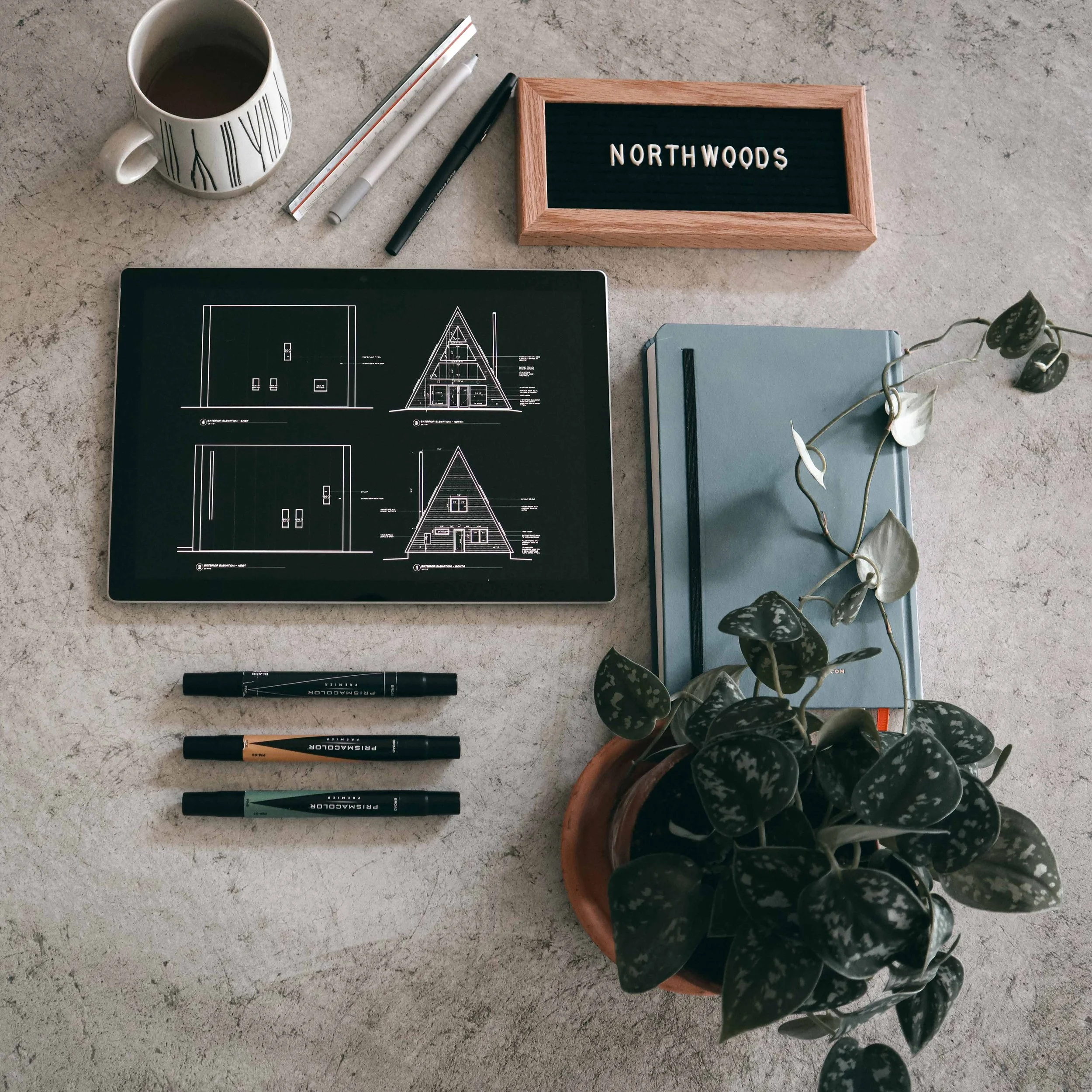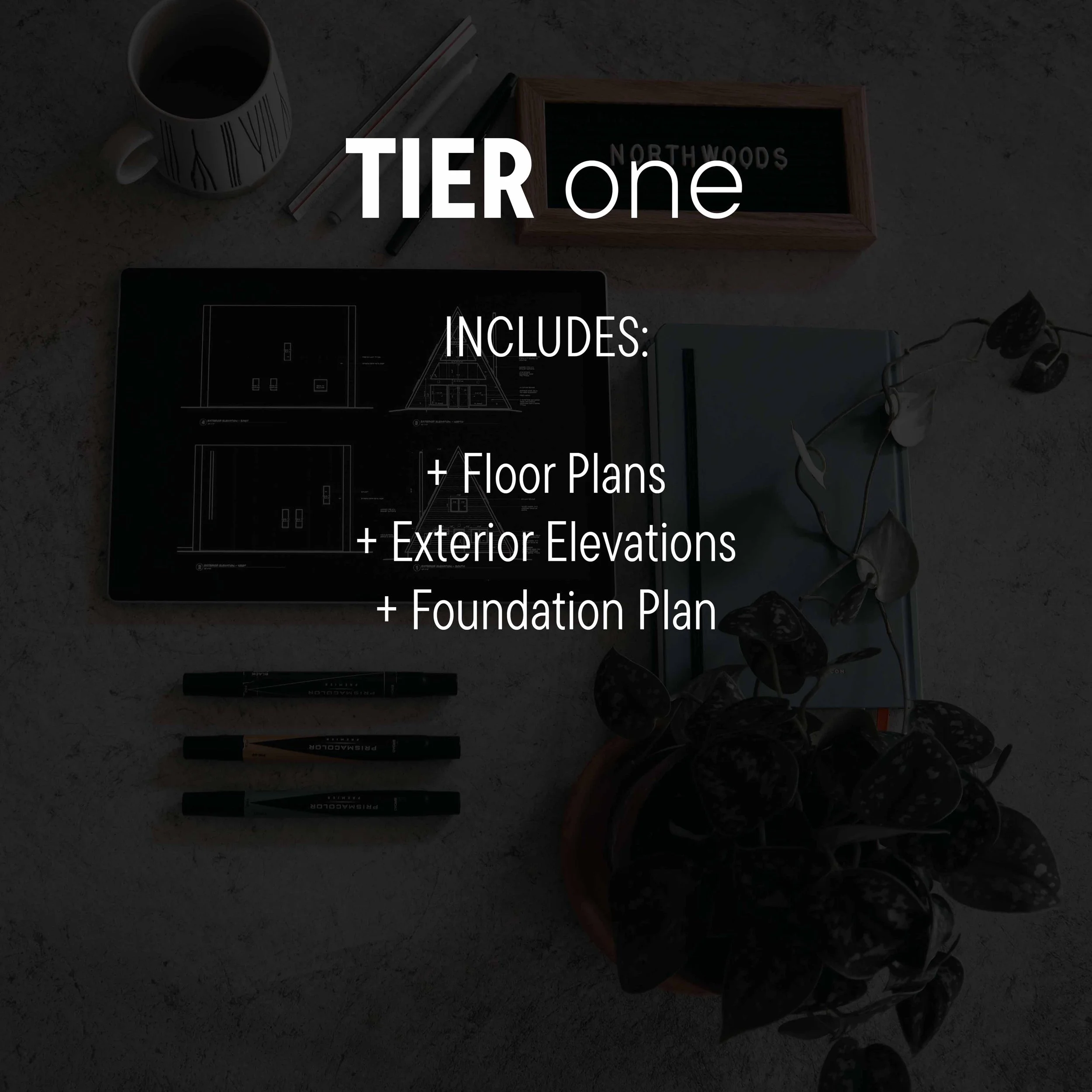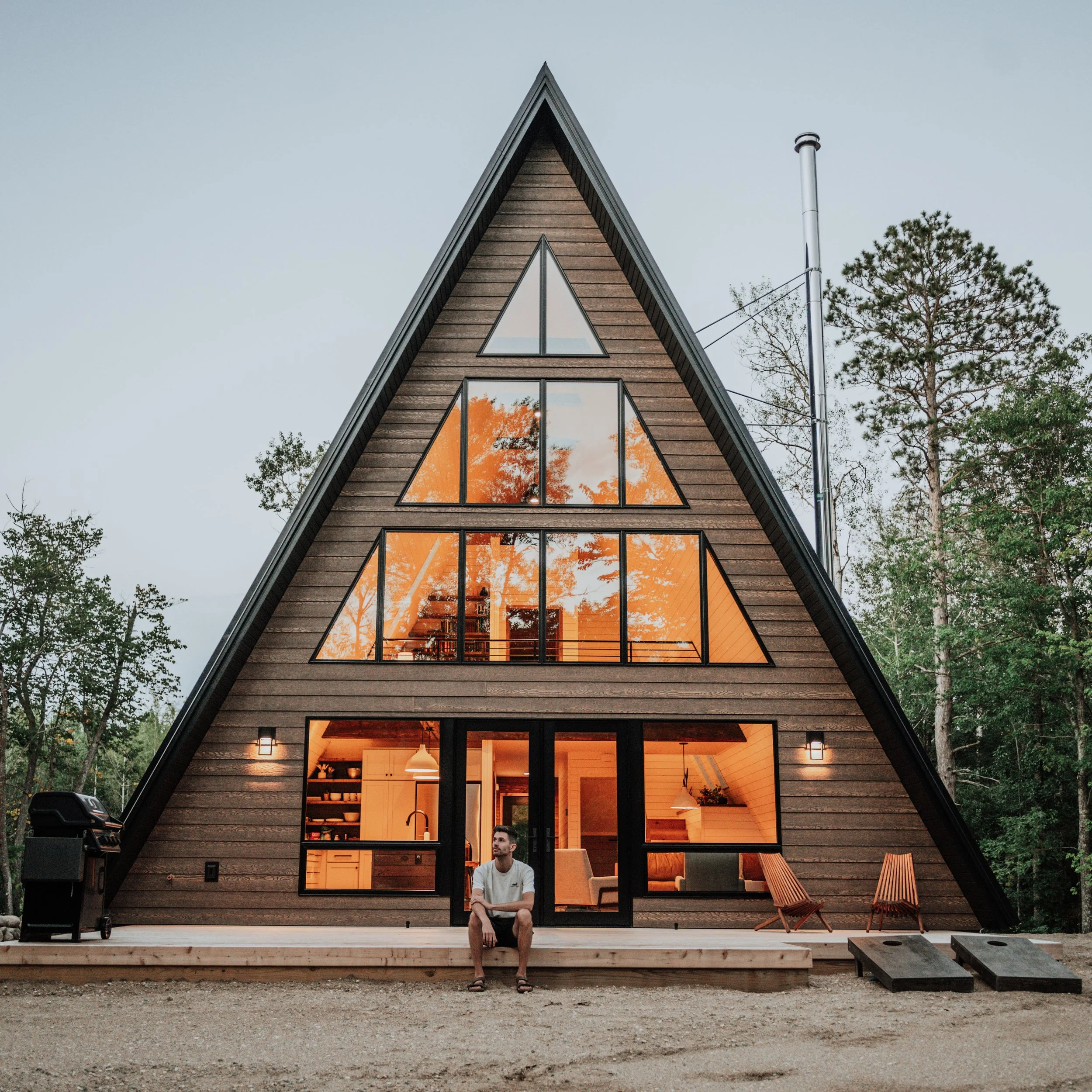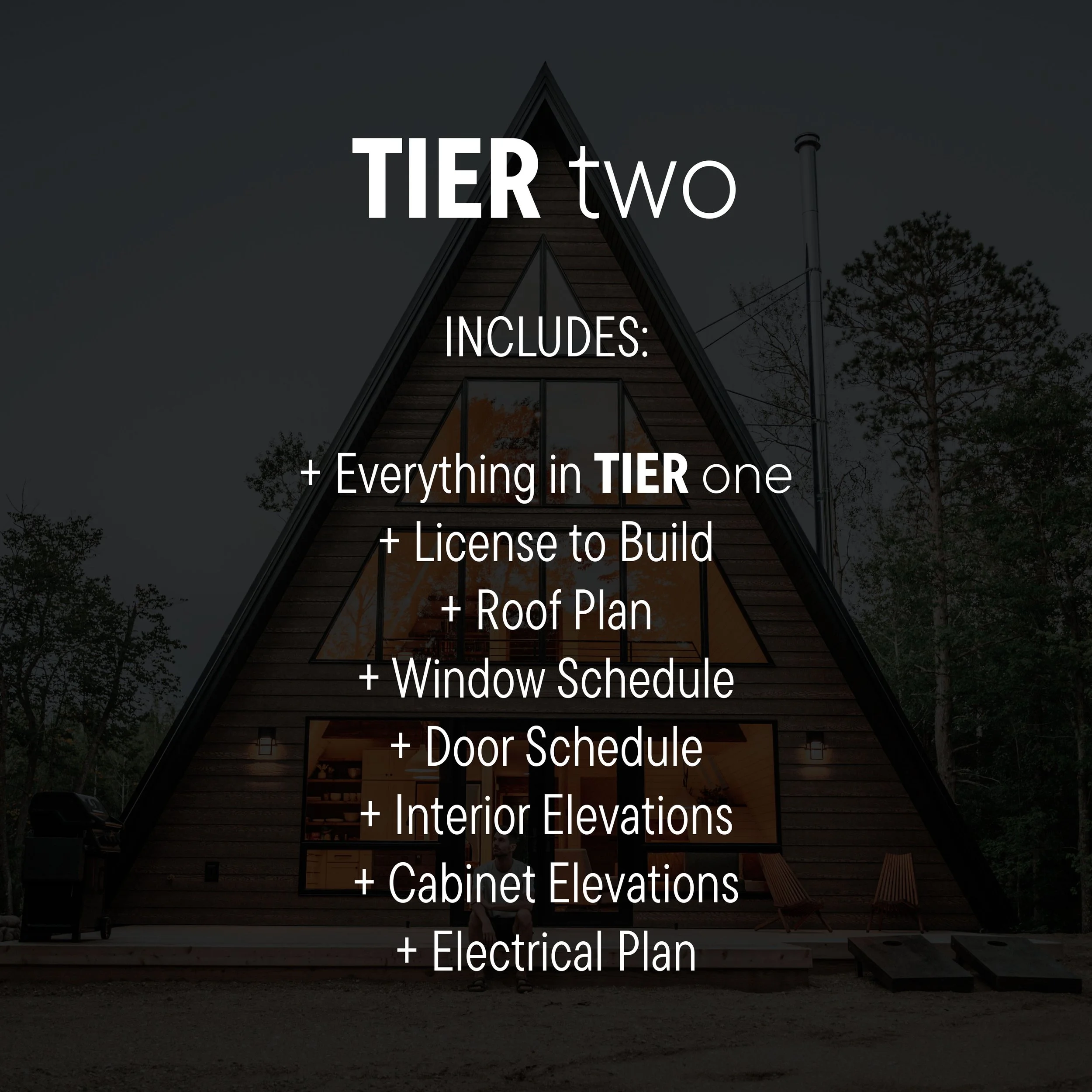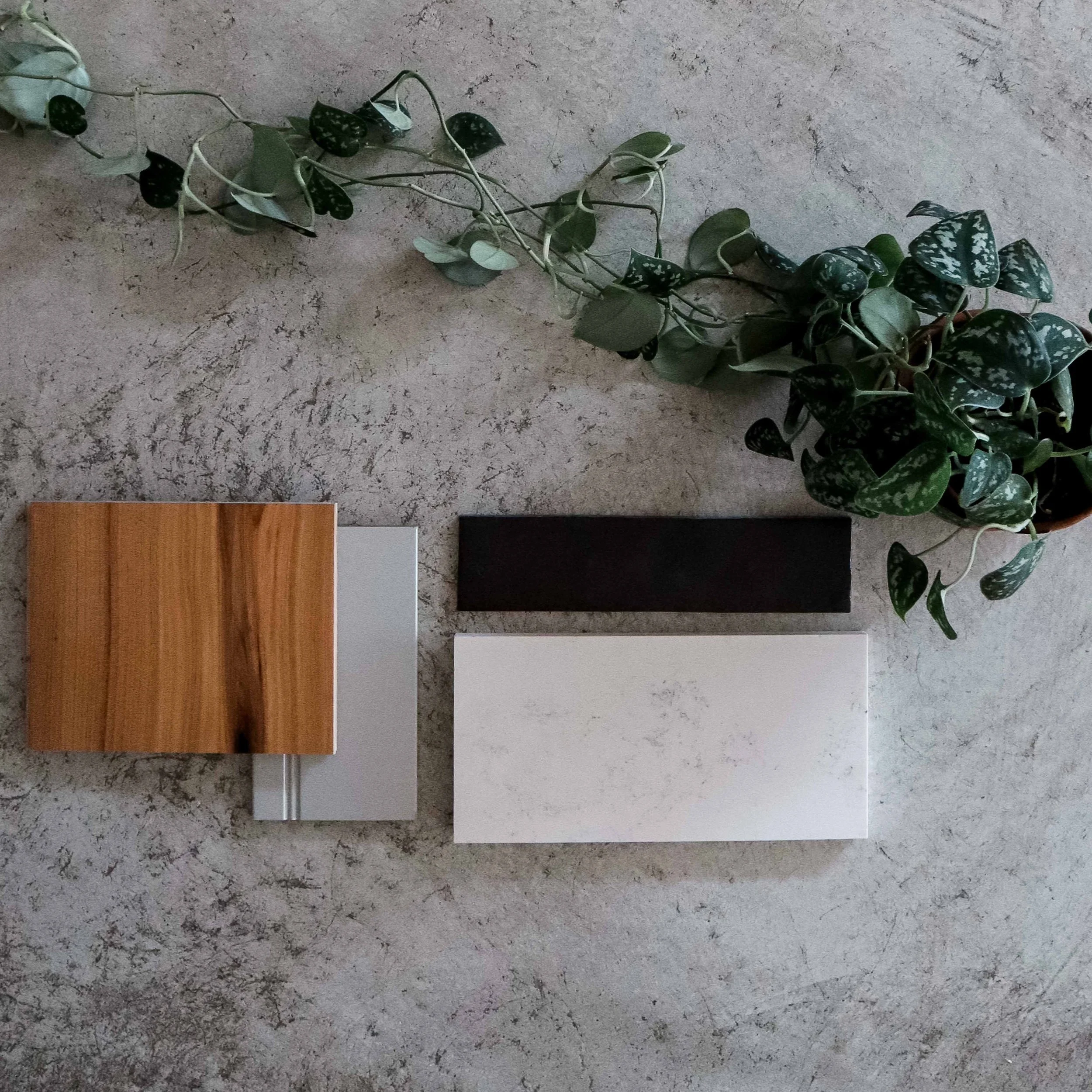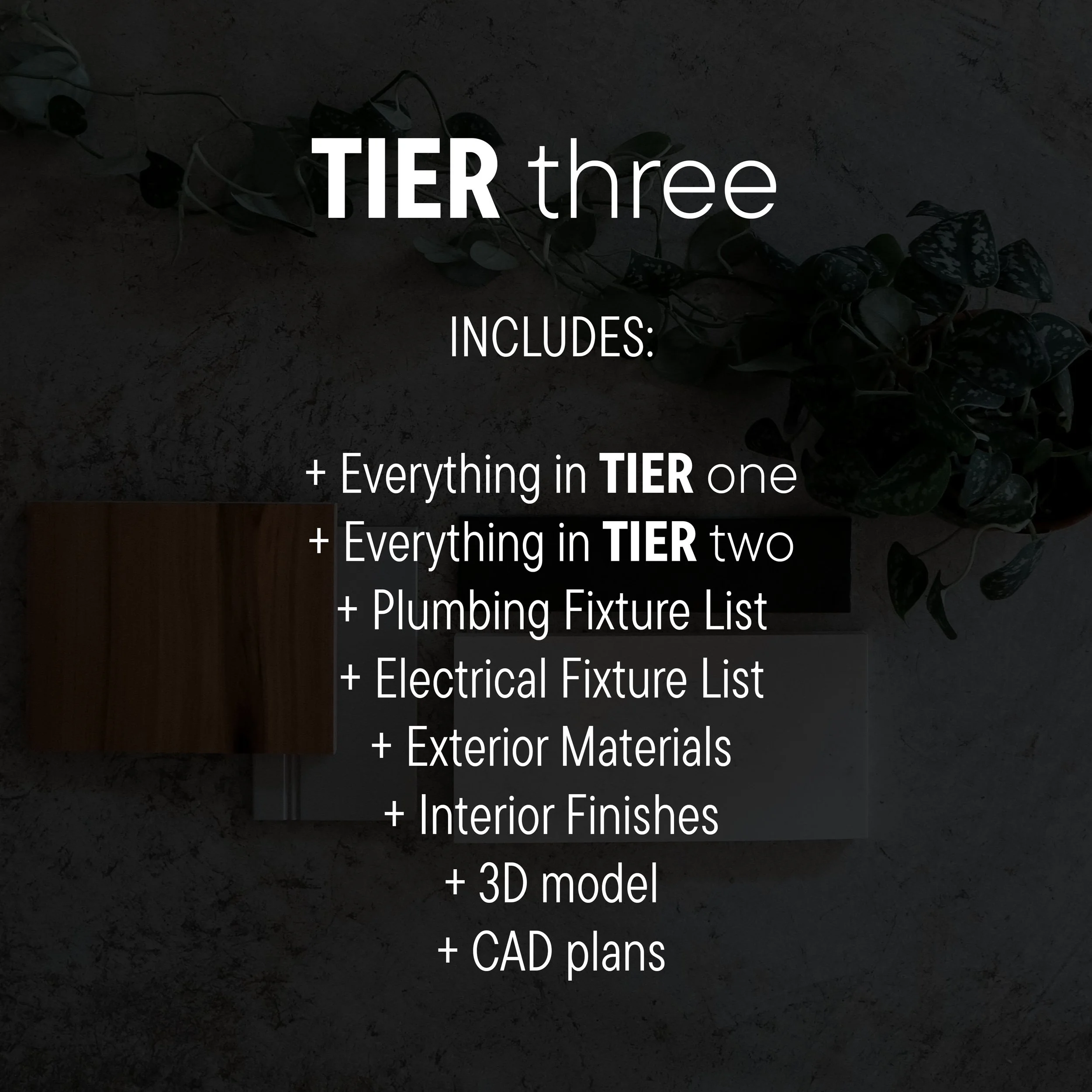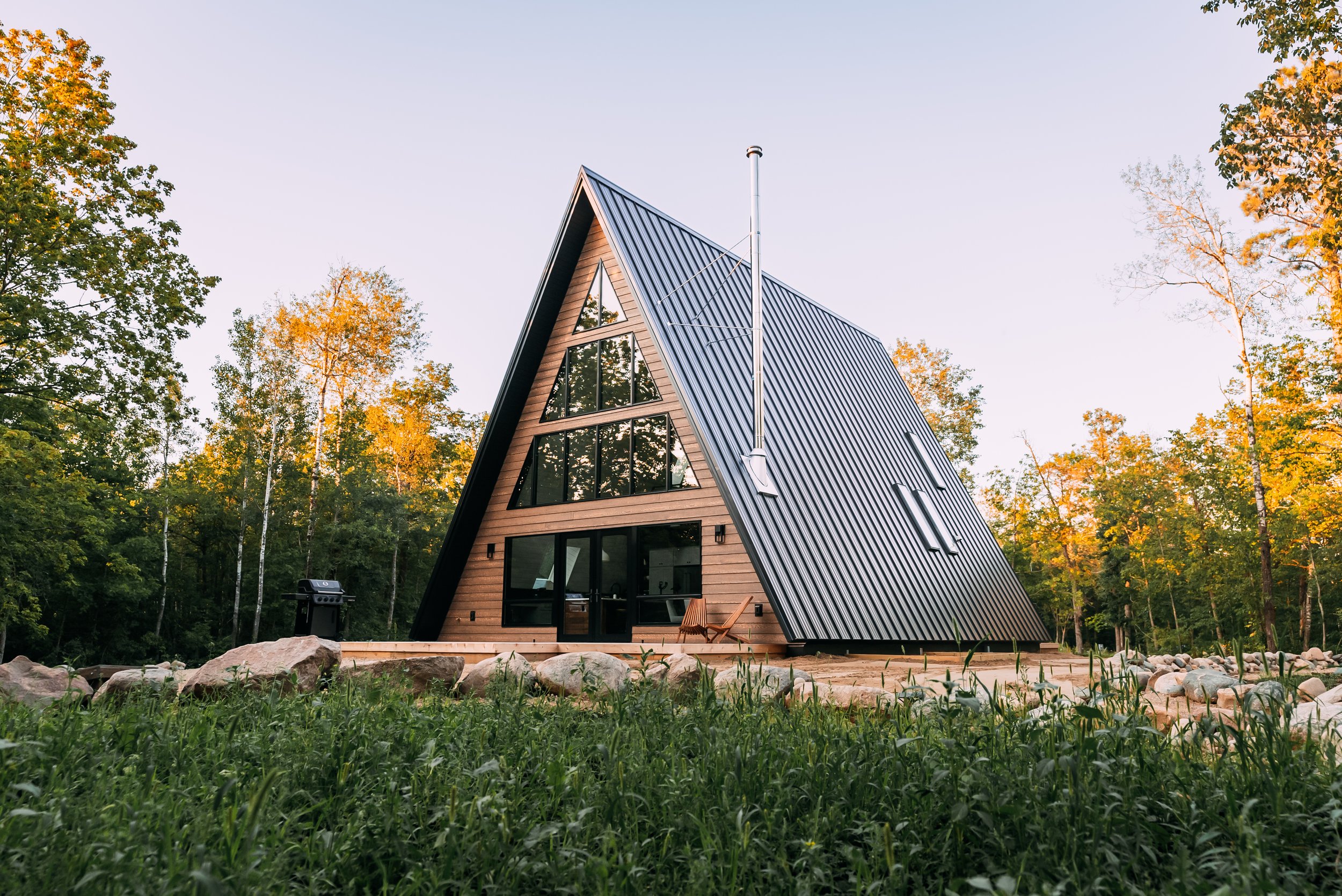
Build your dream A-Frame.
DESIGN OVERVIEW
1,200 SF Footprint + Loft + Basement
30’ Wide x 42’ Length
3 Bedrooms, Sleeps 6-8
2 full bathrooms, one half bath
Approximately 30 feet high from foundation to peak, 24:12 roof pitch
Floor to ceiling windows, 7 skylights
Full kitchen, lots of storage, and makerspace

